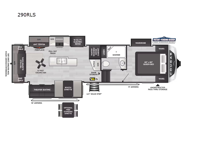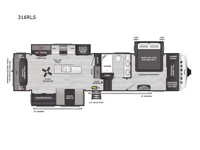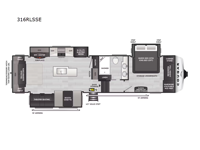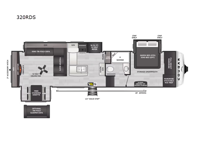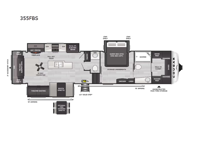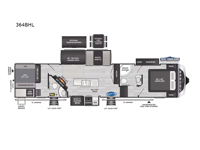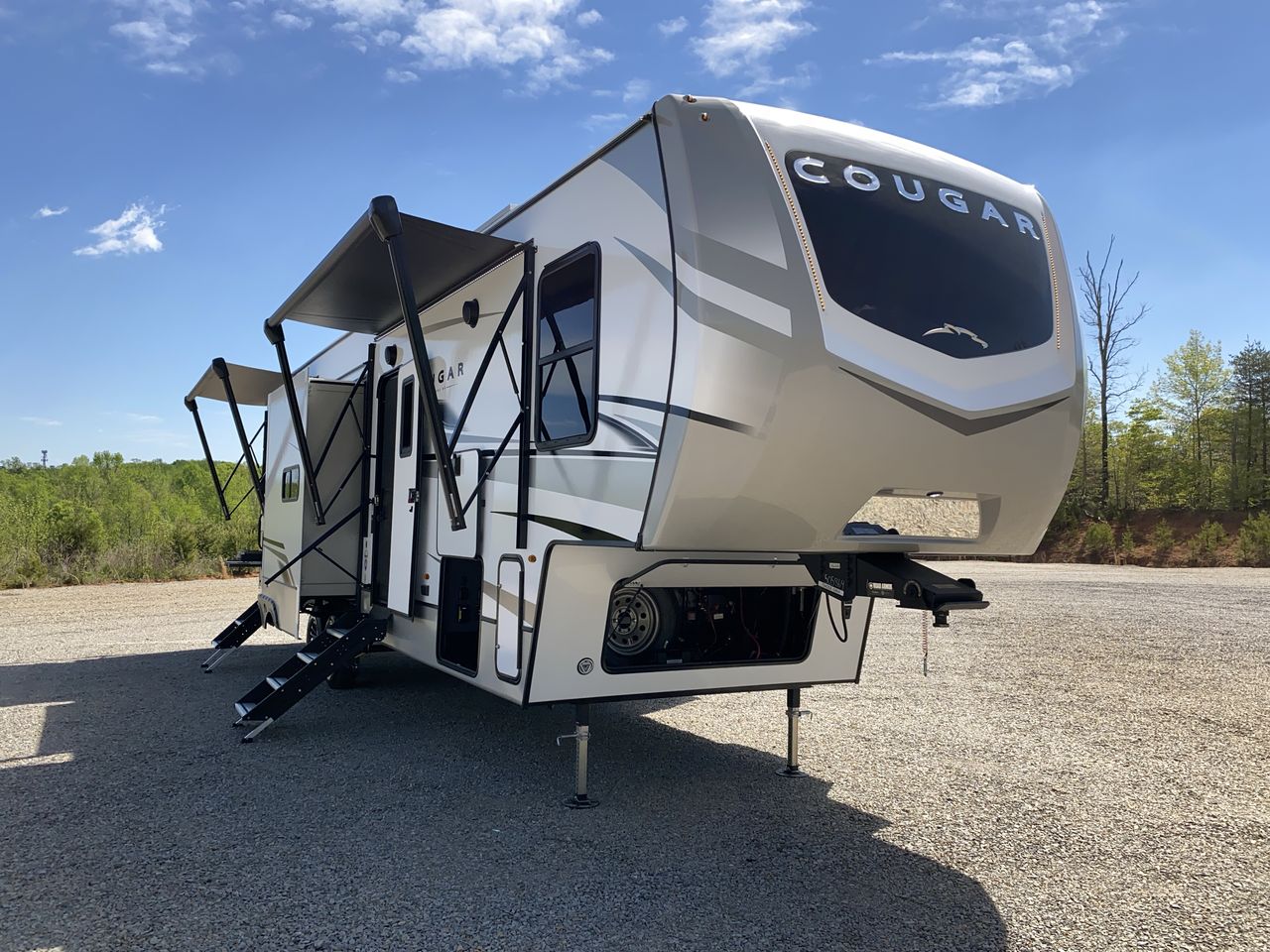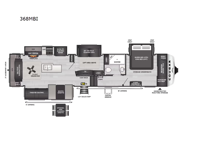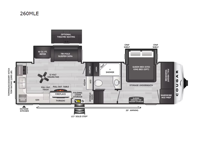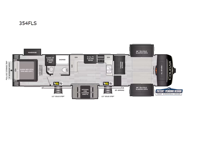Keystone RV Cougar Fifth Wheel RVs For Sale
The Keystone Cougar fifth wheel goes above and beyond! This collection showcases some of the most livable full-profile floorplans while still maintaining an ultra-towable length. You'll find MaxTurn technology with Road Armor shock absorbing hitch pin and Hitch Vision in order to create an unparalleled towing control.
The innovative iN-Command smart RV control system and Climate Guard all-season protection make the Cougar an obvious choice for full-time or extended-stay camping. The SolarFlex solar energy system comes standard as a SolarFlex Protect, or you can choose the optional SolarFlex Discover or SolarFlex Outlast to suit your needs. Some new features you are sure to love are the 16 cu. ft. 12V refrigerator, the Girard tankless on-demand water heater, and the Lippert SolidSteps!
The Keystone Cougar fifth wheel is one of the best products on the market, but don't take our word for it. Come see for yourself!
-
Cougar 290RLS

Keystone Cougar fifth wheel 290RLS highlights: Patent-Pending Windshield Kitchen ... more about Cougar 290RLS
Featured 290RLS
-
 New 2024 Cougar 290RLS
New 2024 Cougar 290RLS- Location: Norman, OK
- Stock #: T82951
-
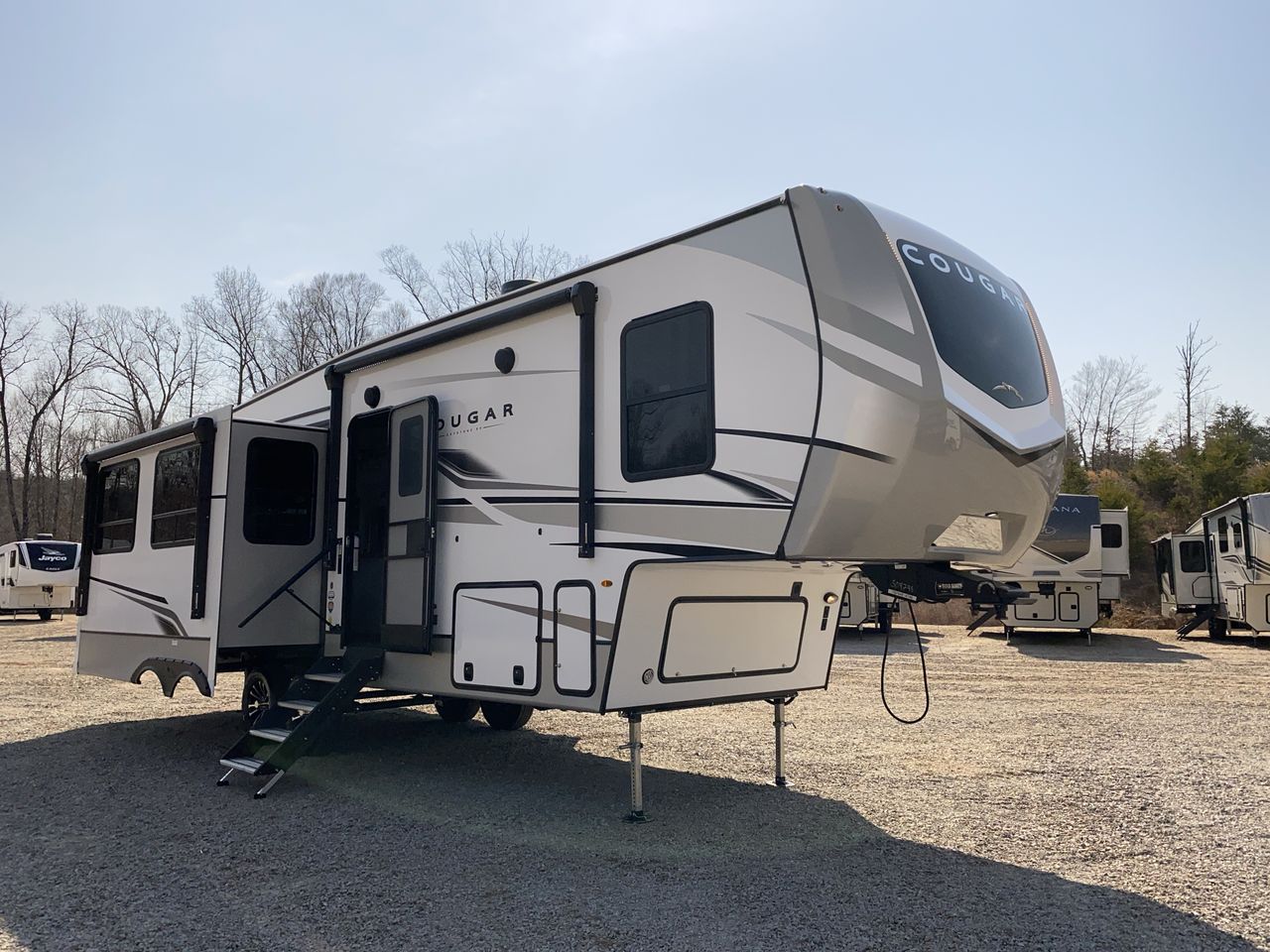 New 2024 290RLS
New 2024 290RLS- Location: Ringgold, VA
- Stock #: T82948
-
 New 2024 290RLS - DRIFTWOOD
New 2024 290RLS - DRIFTWOOD- Color: DRIFTWOOD
- Location: Rancho Cordova, CA
- Stock #: T81156
-
 New 2024 Cougar 290RLS
New 2024 Cougar 290RLS- Color: DRIFTWOOD
- Location: Rancho Cordova, CA
- Stock #: T81155
-
 Used 2023 290RLS
Used 2023 290RLS- Location: Katy, TX
- Stock #: CT970040
Specifications
Sleeps 5 Slides 3 Length 33 ft 8 in Ext Height 13 ft 4 in Interior Color Driftwood Hitch Weight 1805 lbs Dry Weight 10124 lbs Cargo Capacity 2076 lbs Fresh Water Capacity 75 gals Grey Water Capacity 76 gals Black Water Capacity 38 gals Tire Size ST235/80R16E Furnace BTU 35500 btu Available Beds Queen Refrigerator Type 12V Refrigerator Size 16 cu ft Cooktop Burners 3 Number of Awnings 2 LP Tank Capacity 30 lbs Water Heater Type Girard Tankless On Demand AC BTU 15000 btu TV Info LR LED HDTV Awning Info 10' & 11' Electric with Gas Strut Arm Axle Count 2 Washer/Dryer Available Yes Number of LP Tanks 2 Shower Type Shower w/Seat Electrical Service 50 amp Similar Floorplans
-
-
Cougar 316RLS

Keystone Cougar fifth wheel 316RLS highlights: Dual-Sink Vanity Kitchen Island ... more about Cougar 316RLS
Specifications
Sleeps 5 Slides 3 Length 35 ft 8 in Ext Height 13 ft 4 in Interior Color Driftwood Hitch Weight 1900 lbs Dry Weight 10679 lbs Cargo Capacity 1621 lbs Fresh Water Capacity 75 gals Grey Water Capacity 76 gals Black Water Capacity 38 gals Tire Size ST235/80R16E Furnace BTU 35500 btu Available Beds Queen Refrigerator Type 12V Refrigerator Size 16 cu ft Cooktop Burners 3 Number of Awnings 2 LP Tank Capacity 30 lbs Water Heater Type Girard Tankless On Demand AC BTU 15000 btu TV Info LR LED HDTV Awning Info 10' & 13' Electric with Gas Strut Arm Axle Count 2 Washer/Dryer Available Yes Number of LP Tanks 2 Shower Type Shower w/Seat Electrical Service 50 amp Similar Floorplans
-
Cougar 316RLSSE

Keystone Cougar fifth wheel 316RLSSE highlights: Dual-Sink Vanity Kitchen Island ... more about Cougar 316RLSSE
Specifications
Sleeps 5 Slides 3 Interior Color Driftwood Tire Size ST235/80R16E Furnace BTU 35500 btu Available Beds Queen Refrigerator Type 12V Refrigerator Size 16 cu ft Cooktop Burners 3 Number of Awnings 2 LP Tank Capacity 30 lbs Water Heater Type Girard Tankless On Demand AC BTU 15000 btu TV Info LR LED HDTV Awning Info 10' & 13' Electric with Gas Strut Arm Axle Count 2 Washer/Dryer Available Yes Number of LP Tanks 2 Shower Type Shower w/Seat Electrical Service 50 amp Similar Floorplans
-
Cougar 320RDS

Keystone Cougar fifth wheel 320RDS highlights: Triple Slide Outs Rear Den/Living ... more about Cougar 320RDS
Specifications
Sleeps 4 Slides 3 Length 36 ft 10 in Ext Height 13 ft 4 in Interior Color Driftwood Hitch Weight 1775 lbs Dry Weight 11133 lbs Cargo Capacity 2617 lbs Fresh Water Capacity 75 gals Grey Water Capacity 76 gals Black Water Capacity 38 gals Tire Size ST235/80R16E Furnace BTU 35500 btu Available Beds Queen Refrigerator Type 12V Refrigerator Size 16 cu ft Cooktop Burners 3 Number of Awnings 1 LP Tank Capacity 30 lbs Water Heater Type Girard Tankless On Demand AC BTU 15000 btu TV Info LR LED HDTV Awning Info 20' Electric with Gas Strut Arm Axle Count 2 Washer/Dryer Available Yes Number of LP Tanks 2 Shower Type Shower w/Seat Electrical Service 50 amp Similar Floorplans
-
Cougar 355FBS

Keystone Cougar fifth wheel 355FBS highlights: Full and Half Bath Master Suite ... more about Cougar 355FBS
Specifications
Sleeps 5 Slides 3 Length 39 ft 3 in Ext Height 13 ft 4 in Interior Color Driftwood Hitch Weight 1900 lbs Dry Weight 11357 lbs Cargo Capacity 2543 lbs Fresh Water Capacity 75 gals Grey Water Capacity 76 gals Black Water Capacity 76 gals Tire Size ST235/80R16E Furnace BTU 35500 btu Available Beds Queen Refrigerator Type 12V Refrigerator Size 16 cu ft Cooktop Burners 3 Number of Awnings 2 LP Tank Capacity 30 lbs Water Heater Type Girard Tankless On Demand AC BTU 15000 btu TV Info LR LED HDTV Awning Info 10' & 16' Power Axle Count 2 Washer/Dryer Available Yes Number of LP Tanks 2 Shower Type Shower w/Seat Electrical Service 50 amp Similar Floorplans
-
Cougar 364BHL

Keystone Cougar fifth wheel 364BHL highlights: Two Bedroom Suites Bath and a ... more about Cougar 364BHL
Specifications
Sleeps 9 Slides 3 Length 39 ft Ext Height 13 ft 5 in Interior Color Driftwood Hitch Weight 2200 lbs Dry Weight 11404 lbs Cargo Capacity 2596 lbs Fresh Water Capacity 75 gals Grey Water Capacity 76 gals Black Water Capacity 76 gals Tire Size ST235/80R16E Furnace BTU 35500 btu Available Beds Queen, Full Refrigerator Type 12V Refrigerator Size 16 cu ft Cooktop Burners 3 Number of Awnings 2 LP Tank Capacity 30 lbs Water Heater Type Girard Tankless On Demand AC BTU 15000 btu TV Info LR LED HDTV Awning Info 12' Electric with Gas Strut Arm Axle Count 2 Number of LP Tanks 2 Shower Type Radius Electrical Service 50 amp Similar Floorplans
-
Cougar 368MBI

Keystone Cougar fifth wheel 368MBI highlights: Extra Room Loft Area Kitchen ... more about Cougar 368MBI
Specifications
Sleeps 9 Slides 4 Length 39 ft 3 in Ext Height 13 ft 4 in Interior Color Driftwood Hitch Weight 1980 lbs Dry Weight 11847 lbs Cargo Capacity 2133 lbs Fresh Water Capacity 75 gals Grey Water Capacity 76 gals Black Water Capacity 38 gals Tire Size ST235/80R16E Furnace BTU 35500 btu Available Beds Queen Refrigerator Type 12V Refrigerator Size 16 cu ft Cooktop Burners 3 Number of Awnings 2 LP Tank Capacity 30 lbs Water Heater Type Girard Tankless On Demand AC BTU 15000 btu TV Info LR LED HDTV Awning Info 11' and 16' Electric with Gas Strut Arm Axle Count 2 Washer/Dryer Available Yes Number of LP Tanks 2 Shower Type Shower w/Seat Electrical Service 50 amp Similar Floorplans
-
Cougar 260MLE

Keystone Cougar fifth wheel 260MLE highlights: 12V Ceiling Fan Double Slides ... more about Cougar 260MLE
Have a question about this floorplan? Contact Us
Specifications
Sleeps 4 Slides 2 Length 30 ft 11 in Ext Height 13 ft 4 in Interior Color Driftwood Hitch Weight 1895 lbs Dry Weight 9725 lbs Cargo Capacity 2275 lbs Fresh Water Capacity 75 gals Grey Water Capacity 76 gals Black Water Capacity 38 gals Tire Size ST235/80R16E Furnace BTU 35500 btu Available Beds Queen Refrigerator Type 12V Refrigerator Size 16 cu ft Cooktop Burners 3 Number of Awnings 2 LP Tank Capacity 30 lbs Water Heater Type Girard Tankless On Demand AC BTU 15000 btu TV Info LR LED HDTV Awning Info 20' Electric with Gas Strut Arm Axle Count 2 Washer/Dryer Available Yes Number of LP Tanks 2 Shower Type Shower w/Seat Electrical Service 50 amp Similar Floorplans
-
Cougar 354FLS

Keystone Cougar fifth wheel 354FLS highlights: Separate Living Area Rear Bedroom ... more about Cougar 354FLS
Have a question about this floorplan? Contact Us
Specifications
Sleeps 6 Slides 4 Length 39 ft 2 in Ext Height 13 ft 4 in Interior Color Driftwood Hitch Weight 2365 lbs Dry Weight 11041 lbs Cargo Capacity 2959 lbs Fresh Water Capacity 75 gals Grey Water Capacity 76 gals Black Water Capacity 38 gals Tire Size ST235/80R16E Furnace BTU 35500 btu Available Beds Queen Refrigerator Type 12V Refrigerator Size 16 cu ft Cooktop Burners 3 Number of Awnings 1 LP Tank Capacity 30 lbs Water Heater Type Girard Tankless On Demand AC BTU 15000 btu TV Info LR LED HDTV Awning Info 20' Electric with Gas Strut Arm Axle Count 2 Washer/Dryer Available Yes Number of LP Tanks 2 Shower Type Standard Electrical Service 50 amp Similar Floorplans
Cougar Features:
Standard Features (2024)
Exterior
- Structural I-beam frame w/ stamped steel cross-members & outriggers
- MaxTurn™ technology w/ Road Armor™ shock absorbing hitch pin
- Hitch Vision™
- Laminated sidewalls with 5 sided aluminum superstructure
- Tinted safety glass windows
- Automotive-grade painted fiberglass front cap w/ KeyShield™ protection & amber LED lights
- Alpha Super Flex roof membrane w/ Limited Lifetime warranty
- Rear ladder
- Slide-topper package (Optional)
- CSA construction and seal (Optional)
- One-piece, heated and enclosed polypropylene underbelly
- Heavy duty axles w/never-adjust brakes
- Road Armor™ shock absorbing equalizer
- Aluminum wheels and full size spare tire
- Electric four-point auto leveling system
- Friction hinge entry door
- Lippert SolidStep® on main entry
- Full pass through storage w/ slam-latch baggage doors
- Rear observation
- Battery disconnect
- Convenience center
- Industry best 76 gal. fresh tank capacity
- Capital Grill (Select Models)
- 50 Amp electric, pre-wired and braced for ducted bedroom A/C option
- Outside shower
- Electric awning with gas strut arm
- 2nd electric awning (select models)
- 2" accessory hitch with 300 lb. storage capacity
Interior
- 5/8" one-piece DynaSpan® flooring
- Tall slide out for added comfort and head room
- Night roller shades throughout
- Residential, raised panel hardwood cabinet doors and drawers
- Decorative crown molding
- 5,500 BTU electric fireplace with thermostat control and remote
- Max Air exhaust fan w/ rain sensor
Keystone Exclusives
- Color-coded unified wiring standard
- 4G LTE and Wi-Fi prep
- Tuf-Lok™ thermoplastic duct joiners
- KeyTV™ multisource signal controller
- In-floor heating ducts
- Tru-fit™ slide construction
Kitchen Features
- Residential hardware and hidden hinges on cabinet doors
- Solid surface countertops
- Stainless steel undermount kitchen sink
- High-rise chef’s faucet and sprayer
- Booth dinette w/ wall-mounted Dream Dinette™ (Select Models)
Appliances and Utilities
- (2) 30 lb. LP tanks
- Girard tankless on-demand water heater
- Blade Pure™ 15K BTU ducted ultra quiet Coleman Mach Q-Series A/C & residential filter
- Blade Pure™ 13.5K BTU ducted ultra quiet Coleman Mach Q-Series & residential filter in bedroom (Optional)
- 30K BTU ducted furnace
- LED HDTV in living area, 12V AM/FM/CD/DVD/MP3/Bluetooth® player with HDMI ARC control, 12v USB charging centers, & exterior TV hookup
- 16 cu. ft. 12 Volt refrigerator w/Dent resistant doors
- 1.6 cu. ft. microwave
- 21" Furrion® range w/ Piezo ignition and glass stovetop cover
- Washer/dryer prep
- LED interior and exterior lighting
- iN-Command® Generation 3 w/ Global Connect
Bedroom Features
- Platinum Series 60" x 80" queen bed w/ under-bed storage
- LED reading lights
- Outlets & USB on both sides of bed
- Cable TV / satellite ready
- Full wardrobe slide w/ drawers (Select Models)
- Full wardrobe w/ sliding mirror doors, washer/dryer prep (Select Models)
- Barn wood style decorative accent wall behind bed
Bathroom Features
- Seamless, pressed countertops w/ large sink
- Large shower w/ glass door and skylight
- Porcelain foot flush toilet
- Medicine cabinet
- Towel rack
- Illuminated light switch
Weather Protection
- Climate Guard protection package
- Heat-deflecting white sidewalls, membrane and A/C
- Radiant foil barrier in front cap
- Remote temperature probes
- Insulated gooseneck, bulkhead divider, and sealed pin box
- Insulated slide floors
- Two roof attic vents
- Heated pass-through storage (fifth wheels)
- 12V electric heat pads on all holding tanks
- Double insulated rear wall (Select Models)
- PEX plumbing
Safety
- Breakaway switch
- Tinted safety glass windows
- GFI receptacles
- Carbon monoxide detector
- Smoke detector
- Propane gas leak detector
- Fire extinguisher
SolarFlex
- SolarFlex Protect
- SolarFlex Discover
- SolarFlex Outlast
See us for a complete list of features and available options!
All standard features and specifications are subject to change.
All warranty info is typically reserved for new units and is subject to specific terms and conditions. See us for more details.
Due to the current environment, our features and options are subject to change due to material availability.
Manu-Facts:

When Cole Davis founded Keystone RV in 1996 his vision was clear: to build a quality RVs loaded with features, and provided exceptional value to owners. To accomplish his goal, Cole would recruit and build a strong team, focus on keeping overhead low, and empower the people closest to the customer to make decisions.
Today, Keystone RV Company is the #1 manufacturer of towable RV’s in North America with more than a million owners, 5,000 team members and over a million square feet of manufacturing in Goshen, Indiana and Pendleton, Oregon. Although a lot has changed, Cole’s wisdom still guides us. Our goal is to surprise and delight our owners at each and every touchpoint, providing them with the information, quality, and assurance they need to move in the direction of their dreams – to Live It Out™


